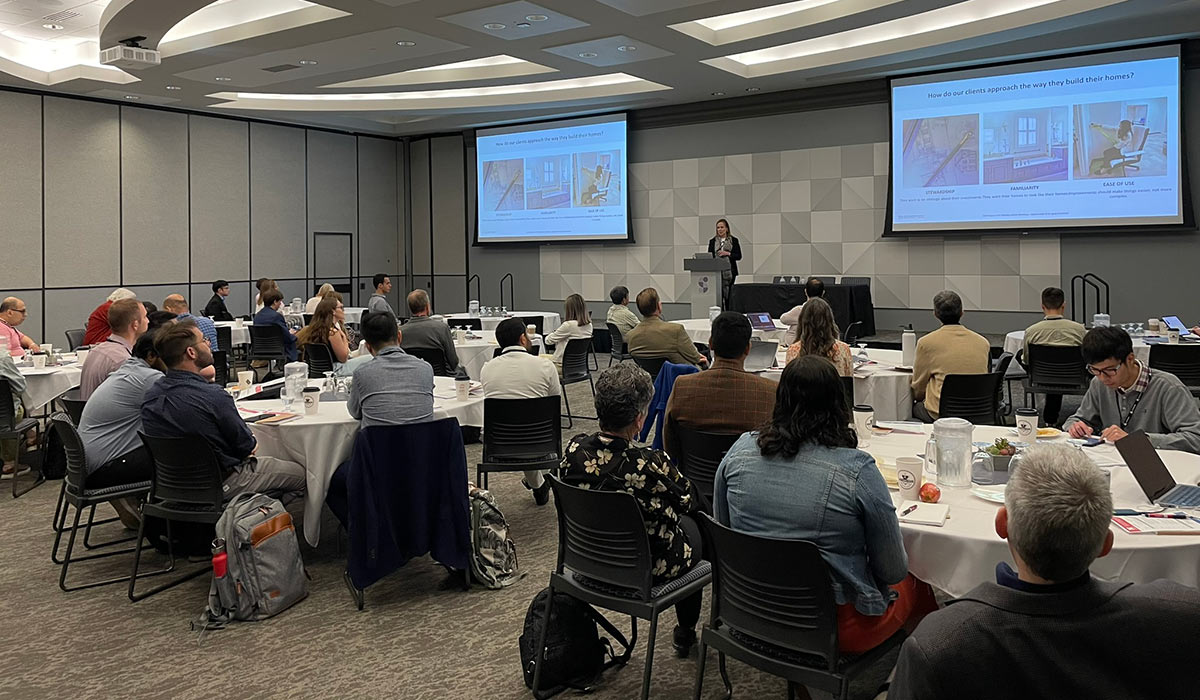I spent the last couple of days in Omaha, Nebraska at a workshop presented by the University of Nebraska Durham School of Architectural Engineering. My presentation was slotted early on the first day, so I had the opportunity to really engage with the subsequent presentations. It was an amazing learning experience, and I’m still digesting all of the information presented.

As I’ve noted before, thinking about all the places that older adults live, or are going to live, is an important exercise for those of us in the residential architecture community. We do a great job addressing our clients’ current concerns. How well are we addressing what happens, or what might happen, in the future.
I recently worked with a couple for one of our Thrive at Home consultations. I’ve known them for many years (I babysat their boys!) and my recollection of their home was that it was a lovely, welcoming space. It absolutely still is. However, as we talked before our consult, the owners related a somewhat harrowing story. A knee surgery for the husband had meant limited mobility for an extended period of time. No bedroom on the main level, and multiple level changes even at the main level, meant that he was confined to the second floor for several weeks. His wife had been caring for him, running up and down the stairs more frequently than usual in order to make sure he had what he needed. To make matters worse, the owners’ bathroom, which had been renovated over 20 years ago, made great use of limited space, as long as you were sure footed and didn’t have to hold on to anything to get in the shower or use the WC.
I thought about this couple several times during the conference. While they enjoy great health, and the difficulties of the knee surgery have yielded to much better mobility, the experience was difficult and enlightening for them. They simply didn’t want to be in that situation again. Much of the conference was devoted to how best to help older adults who may already be in situations that limit their ability to enjoy their day to day lives, but we also had substantive discussions on how to be proactive in terms of design. Designing reactively is always more expensive and never adequate. What if, by investing in good design, we are able to preclude the emergency. If we have spaces that support healthy lives – simple things, like wider doors, living spaces on the main level, zero step paths into the home, – can we have a discernible impact on healthspans? What if we build in infrastructure – like stacked closets for future elevators or blocking in shower and toilet walls or providing conduit for future wiring – so that we can “futureproof” housing, making it adaptable for not only the current owner but future residents?
The Joint Council for Housing Studies at Harvard reported that as of 2021, 97.5% of older adults live in their own homes or with that of a family member or friend. Less than 3% live in congregate settings. If that doesn’t mean that we as residential architects have a responsibility to do better, I don’t know what does.
